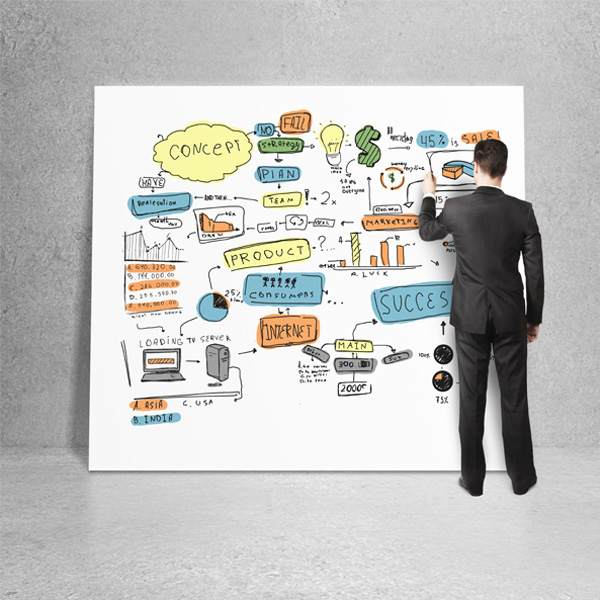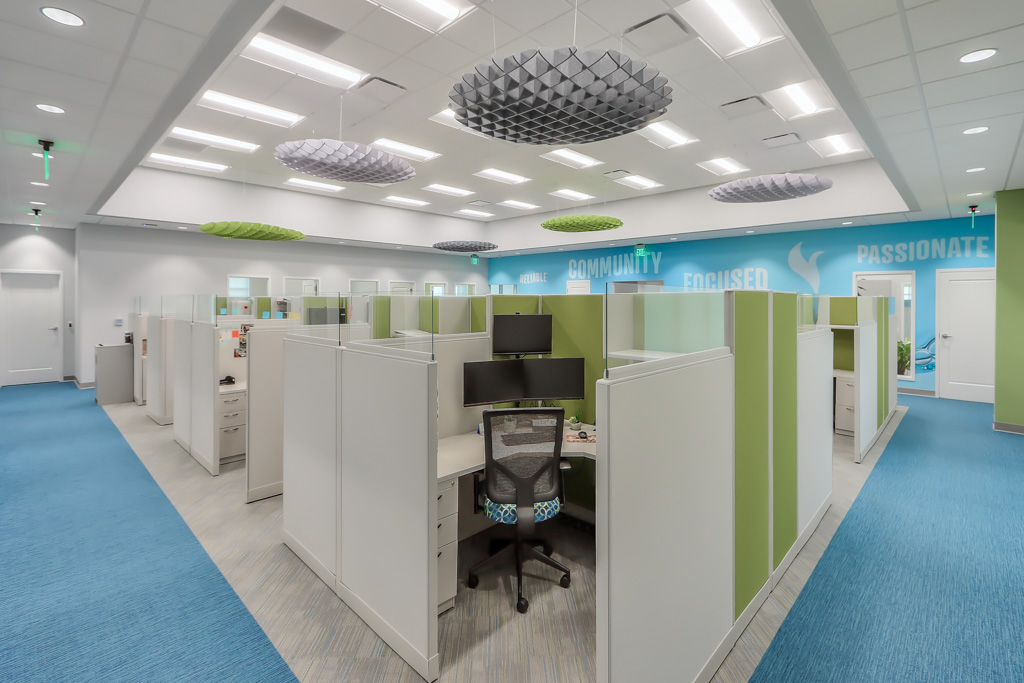
MARKET & SITE ANALYSIS




Eclipse’s team of consulting, design and construction professionals share their extensive knowledge with clients through a wide array of facility-related consulting services. Although all of our consulting services are customized to suit each client’s specific needs, below is a list of consulting topics that are frequently needed by our clients.
DEMOGRAPHIC/MARKET STUDIES
Where, when and how to expand are the basic questions answered by an Eclipse market study. This zip code by zip code analysis and mapping process will visually demonstrate where your competitors are having the most success, predict where population growth is expected in 10 years, show traffic counts, and conclude with a ranked list of zip codes providing an objective estimation of market opportunity. Each study begins with a management interview and is customized to meet your specific needs.
SPACE UTILIZATION STUDIES AND IMPLEMENTATION PLANNING
Space planning is one of the key strengths of the Eclipse design team. From slightly tweaking your space to make it yield more functional area, to a full-scale overhaul of space utilization across departments, floors, and even multiple facilities, our talented team can work out an optimal solution to meet your needs. This kind of study and implementation is especially useful to prepare for or react to growth or consolidation.


STRATEGIC FACILITY PLANNING STUDIES FOR BANKS AND CREDIT UNIONS AND PROFESSIONAL ADMINISTRATIVE CENTERS
In simple terms, a strategic facility plan is a ten-year master facility development plan. Eclipse has been effectively providing these plans for banks and credit unions for more than twenty years. This multifaceted plan combines your organization’s historical performance with your current strategy and objectives to project your growth, based on a complete market site and branching analysis (see above), and estimate your future personnel requirements. The plan concludes with a facility development plan covering the next 10 years. The goal of a Strategic Facility Planning Study is to help you make informed decisions to grow your business in your marketplace while also understanding and planning for the effects of that growth on your back office operations.
COMPARATIVE SITE STUDIES (LAND, EXISTING BUILDINGS, AND LEASE SPACES)
As the saying goes, “location is everything.” Selecting an optimal location to build a new facility, purchase an existing building, or move into a leased space, is one of the most basic yet most difficult decisions to make to ensure the success of your facility program. Eclipse’s team of professionals, with many years of relevant industry experience, will visit prospective locations with you to compare and contrast their capacity to serve your needs. We consider numerous data points, including the context of the location, visibility, condition, suitability, ease of ingress and egress, traffic activity, visibility, total cost of ownership, etc. At the end of the day, we will provide you with an initial verbal report followed by a written summary of our conclusions.
RETAIL PROTOTYPE DESIGN
A retail prototype is not just another pretty building. A prototype design differentiates your brand. It is flexible enough to be applied to both new construction and existing facilities while also working well in diverse markets. A prototype must also represent value by being affordable, yet first class. It must create a positive and memorable first impression. At a more basic level, it must also support and sustain the functional needs of your employees and customers. A well designed prototype needs to be about you, your customers and your marketplace. Eclipse brings you the kind of experience that counts to design a successful and sustainable prototype for your organization.
FEASIBILITY STUDIES & VALUE ENGINEERING (NEW CONSTRUCTION AND RENOVATIONS)
When considering your options, sometimes you need to go to professionals you can trust to get the answers. What will it cost? Is this the best plan? Is there a more affordable solution? Our design, engineering, estimating, and construction management professionals are ready to put their combined experience together to help you understand your options, develop plans and weigh the associated cost/benefit of each.
CALL CENTERS, OPERATIONS CENTERS AND PROFESSIONAL ADMINISTRATIVE CENTER ASSESSMENT & PLANNING
Environmental elements, including color, lighting, temperature, odors, ergonomics and technology, among others, are known to have a profound effect on the productivity of personnel working in call center, operations and administrative workstations. Eclipse designers have considerable experience designing these unique environments to optimize the effectiveness of employees through deliberate alteration of these design elements. This consulting service produces a plan to adjust or incorporate these elements into your employees’ environment. We can also implement the plan through our interior design services or integrated design-build program.
We offer a wide range of consulting services, including those listed above, as stand-alone engagements or in conjunction with a design and/or construction program.
